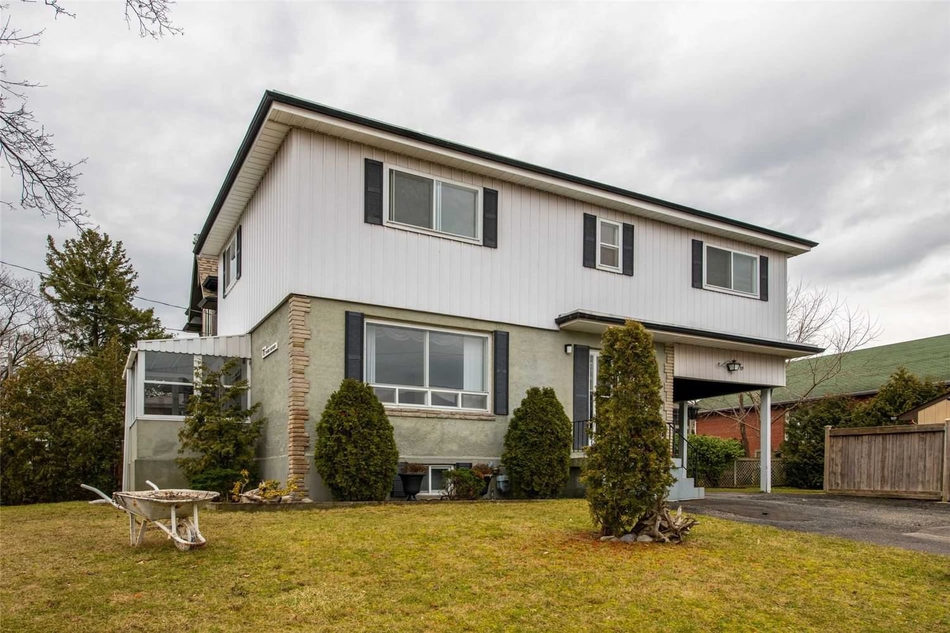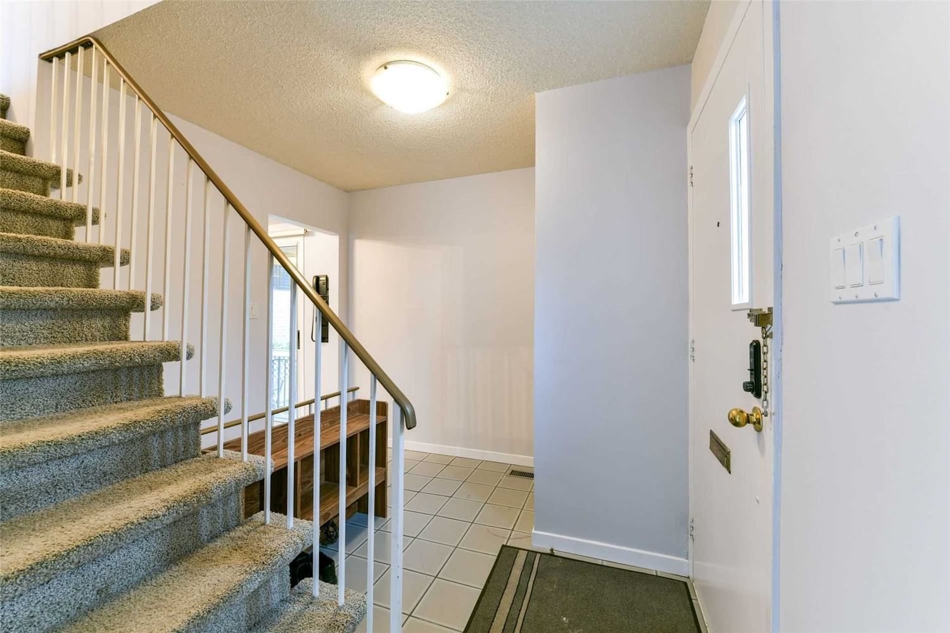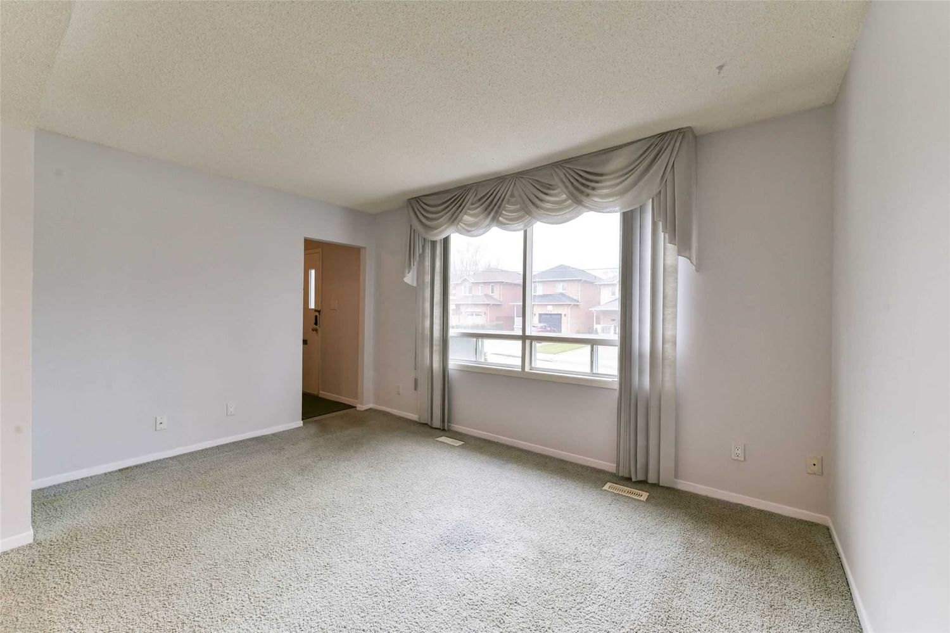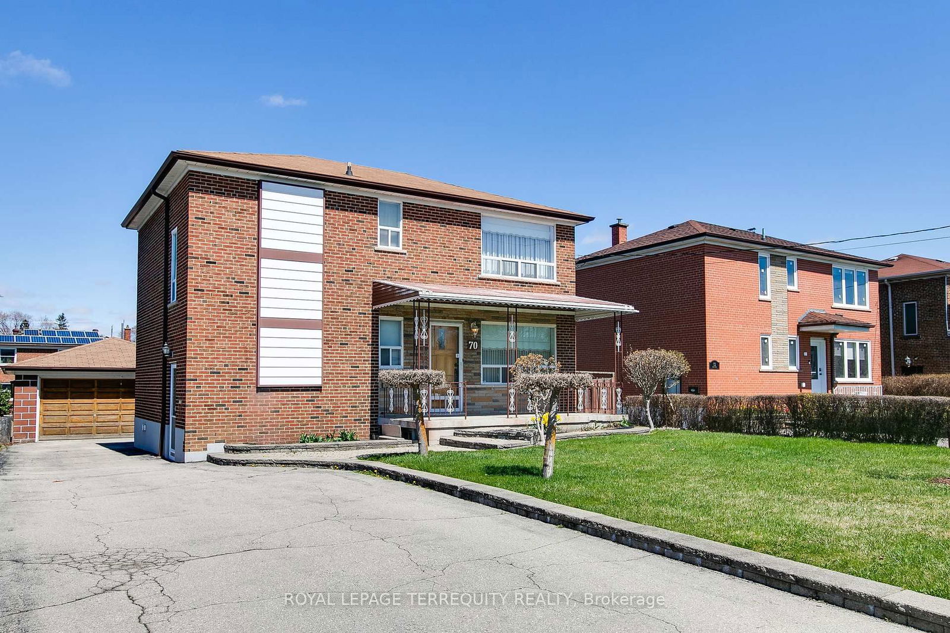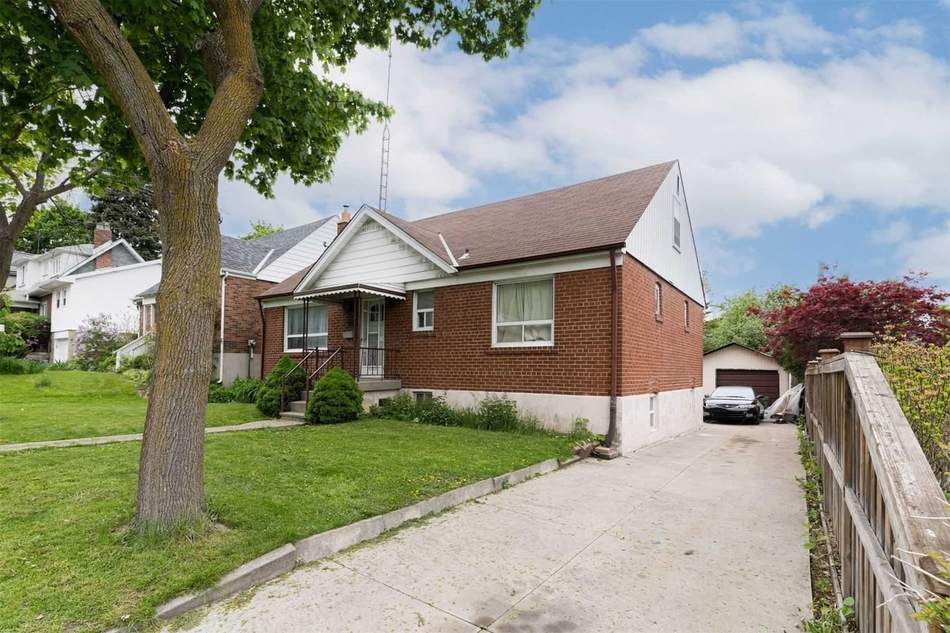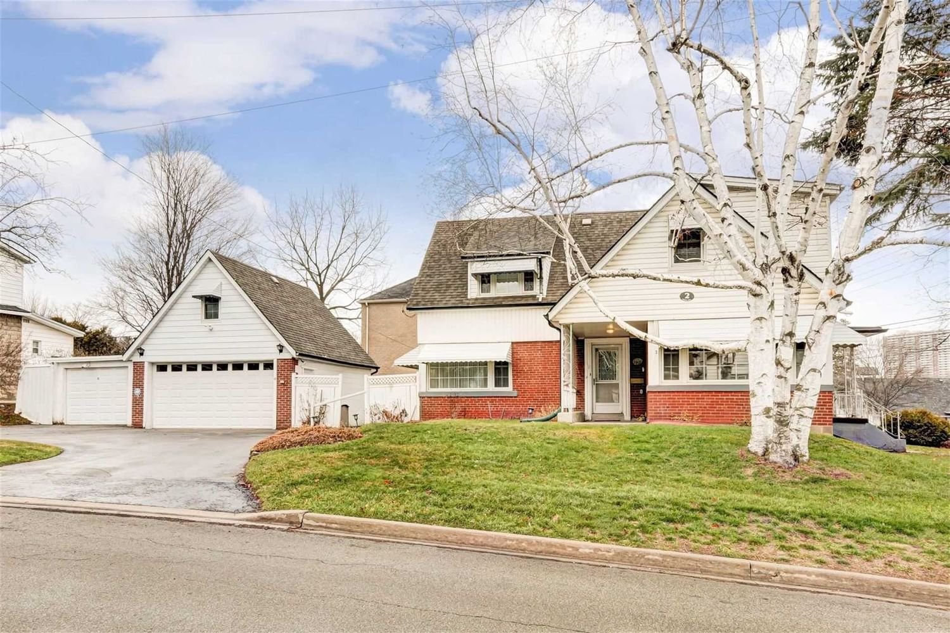Overview
-
Property Type
Detached, 2-Storey
-
Bedrooms
4
-
Bathrooms
2
-
Basement
Finished
-
Kitchen
1
-
Total Parking
4.0 (1.0 Carport Garage)
-
Lot Size
100.12x40.06 (Feet)
-
Taxes
$3,008.00 (2022)
-
Type
Freehold
Property description for 78 Tilden Crescent, Toronto, Humber Heights, M9P 1V7
Property History for 78 Tilden Crescent, Toronto, Humber Heights, M9P 1V7
This property has been sold 3 times before.
To view this property's sale price history please sign in or register
Estimated price
Local Real Estate Price Trends
Active listings
Historical Average Selling Price of a Detached in Humber Heights
Average Selling Price
3 years ago
$1,817,500
Average Selling Price
5 years ago
$1,410,000
Average Selling Price
10 years ago
$977,500
Change
Change
Change
How many days Detached takes to sell (DOM)
April 2025
16
Last 3 Months
36
Last 12 Months
34
April 2024
18
Last 3 Months LY
18
Last 12 Months LY
22
Change
Change
Change
Average Selling price
Mortgage Calculator
This data is for informational purposes only.
|
Mortgage Payment per month |
|
|
Principal Amount |
Interest |
|
Total Payable |
Amortization |
Closing Cost Calculator
This data is for informational purposes only.
* A down payment of less than 20% is permitted only for first-time home buyers purchasing their principal residence. The minimum down payment required is 5% for the portion of the purchase price up to $500,000, and 10% for the portion between $500,000 and $1,500,000. For properties priced over $1,500,000, a minimum down payment of 20% is required.

